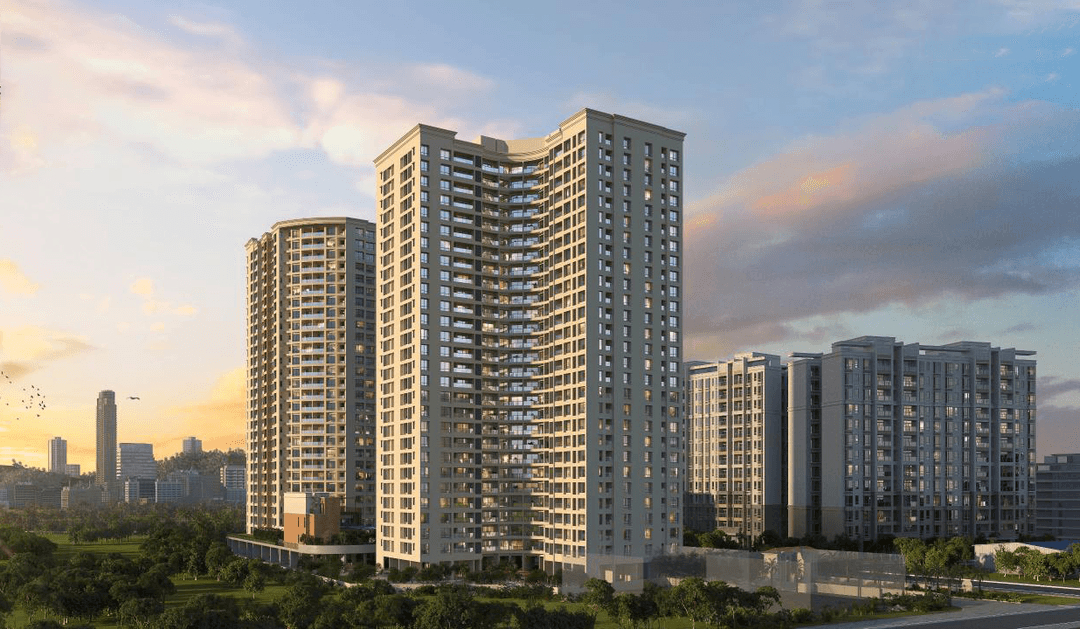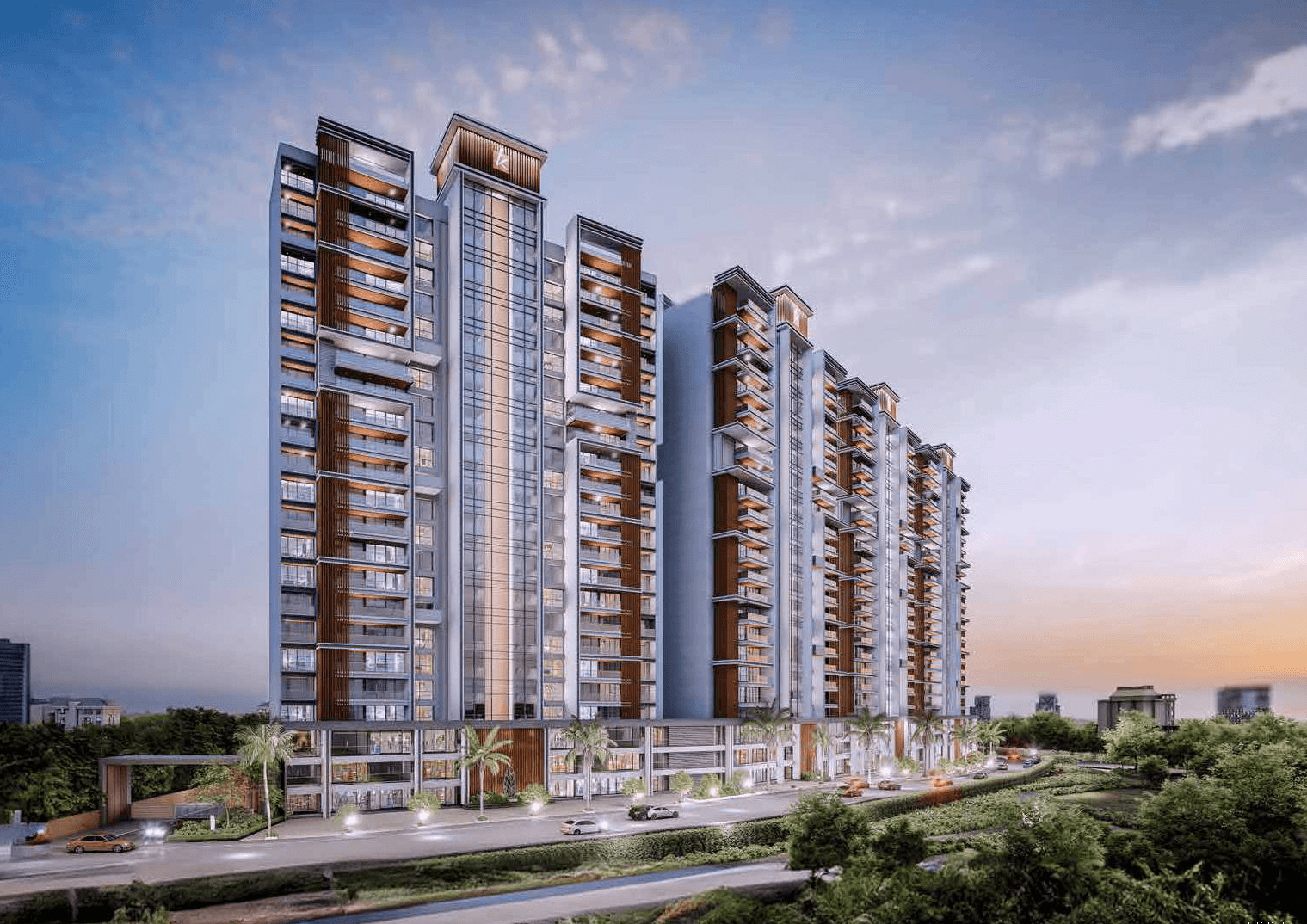

Kohinoor Satori
₹ 1.58 Crores OnwardsContact us for more exciting details!
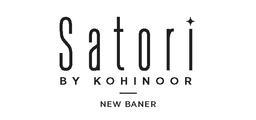
- Nande - Balewadi Road, Radha Chowk, Mahalunge, Pune.
- Developer : Kohinoor Group
- 3 BHK, 4 BHK, 4.5 BHK
- Carpet: 1121 - 2326 sqft
- Land Area : 6.03 Acres
- No of Units : 1000
- No of Blocks : 7 | UG+2P+20
| Under Construction |
| Dec 2028 |
| P52100066472 |

Visual Showcase
Kohinoor Satori at Mahalunge (Nande–Balewadi Road, Radha Chowk) is a twin-tower, low-density luxury residential development from Kohinoor Group offering thoughtfully planned 3, 4 and 4.5 BHK homes. The project emphasizes spacious living, natural light and cross-ventilation through T-shaped apartment planning, and places amenity greens, a clubhouse, swimming pool, fitness centres, kids’ play areas and sustainable features across an expansive plot to deliver resort-style living within Pune’s fast-growing Baner–Mahalunge corridor. Strategically positioned for professionals and families, Satori combines easy access to Hinjewadi IT Park, Baner commercial hubs and the Pune–Mumbai Expressway with nearby schools, healthcare and retail, making it attractive both for end-users and long-term investors. Multiple listings and the developer brochure indicate competitive pricing bands and a possession target (Dec 2028) under MahaRERA (P52100066472), while marketing highlights limited units per core and large amenity footprints — a selling point for buyers seeking privacy, premium finishes and strong resale potential.
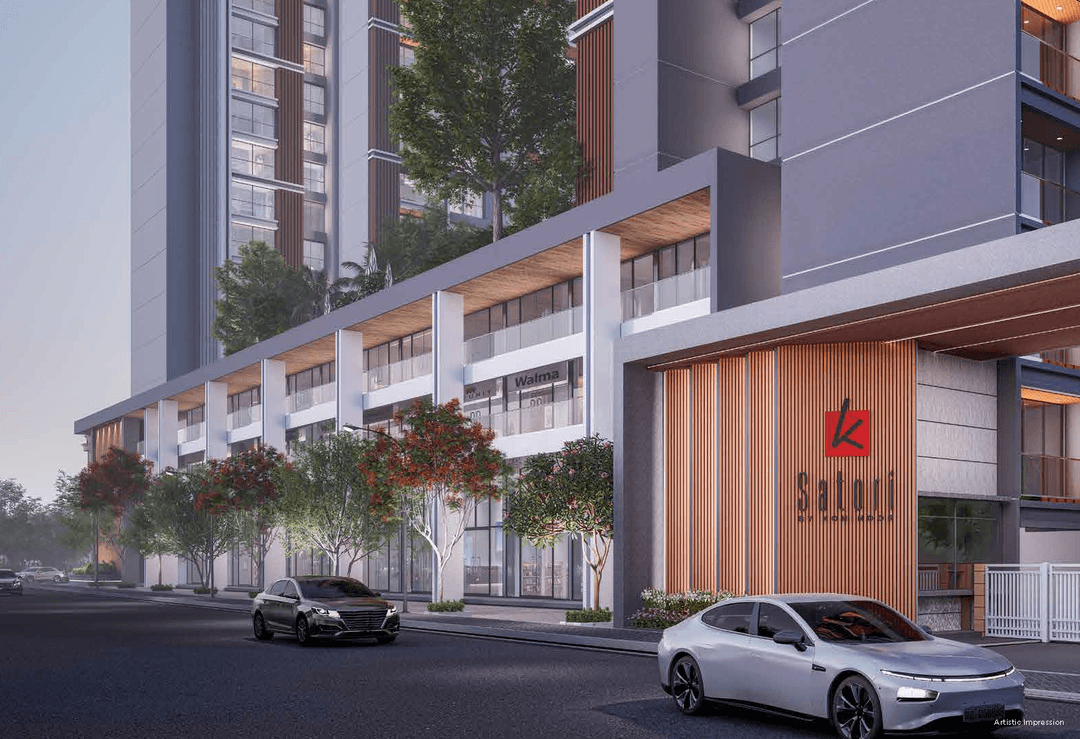
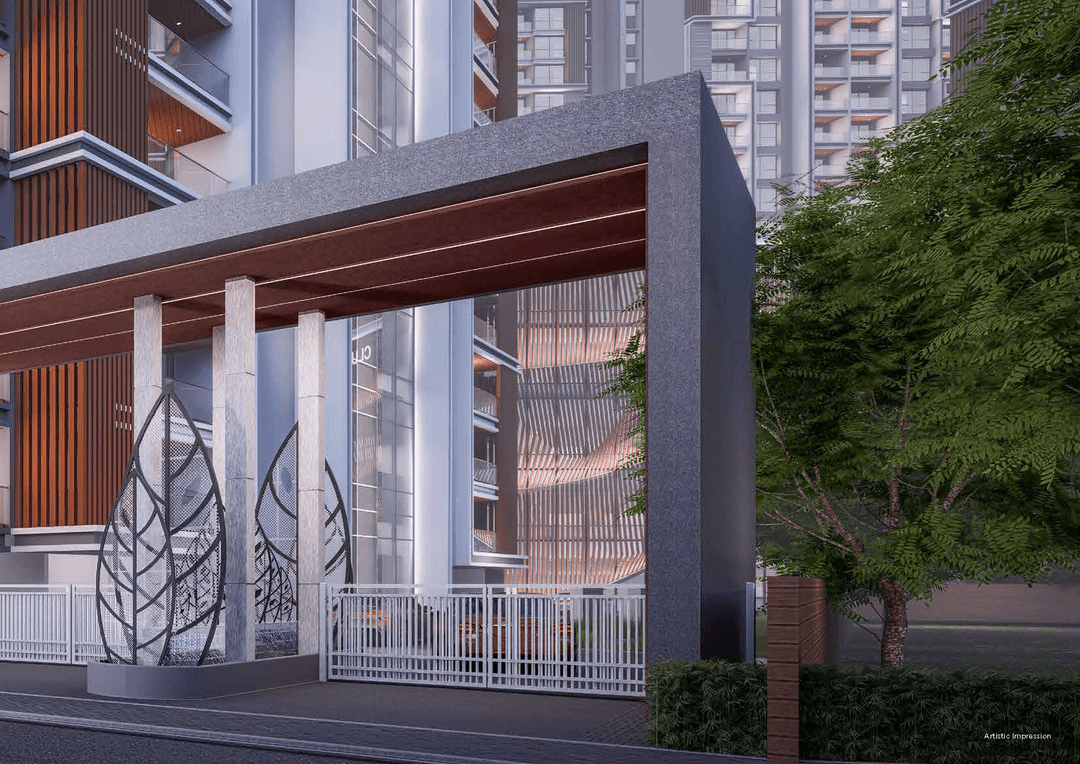

Luxury
Amenities


Luxurious Living
Amenities
Power Backup

Security

Fire Fighting System

Party Lawn

Yoga And Meditation Area

Visitors Car Parking

Cafeteria

CCTV

Lift

Commercial Space


LAYOUT
Floor Plans


FINISHING
Specification
Flooring

Vitrified Tile (Varmora / Equivalent).

Vitrified Tile (Varmora / Equivalent).

Matt Finish Floor Tiles (Kajaria/Equivalent)
Fittings

Modular Switches - Schneider/Equivalent.

Metal Door With Veneer Finish.

Three-Track White UPVC Windows With Mosquito Nets.
Walls

Acrylic Premium Emulsion Paint.

Textured Paint & Weather Shield With Raincoat.

RCC Structure - Conventional Frame Work System.

Why Choose
Kohinoor Satori

Stunning Facade Design.

Road Facing Retail Plaza.

Home Automation for Every Apartment.

Prime Position near IT and Corporate Hubs.








