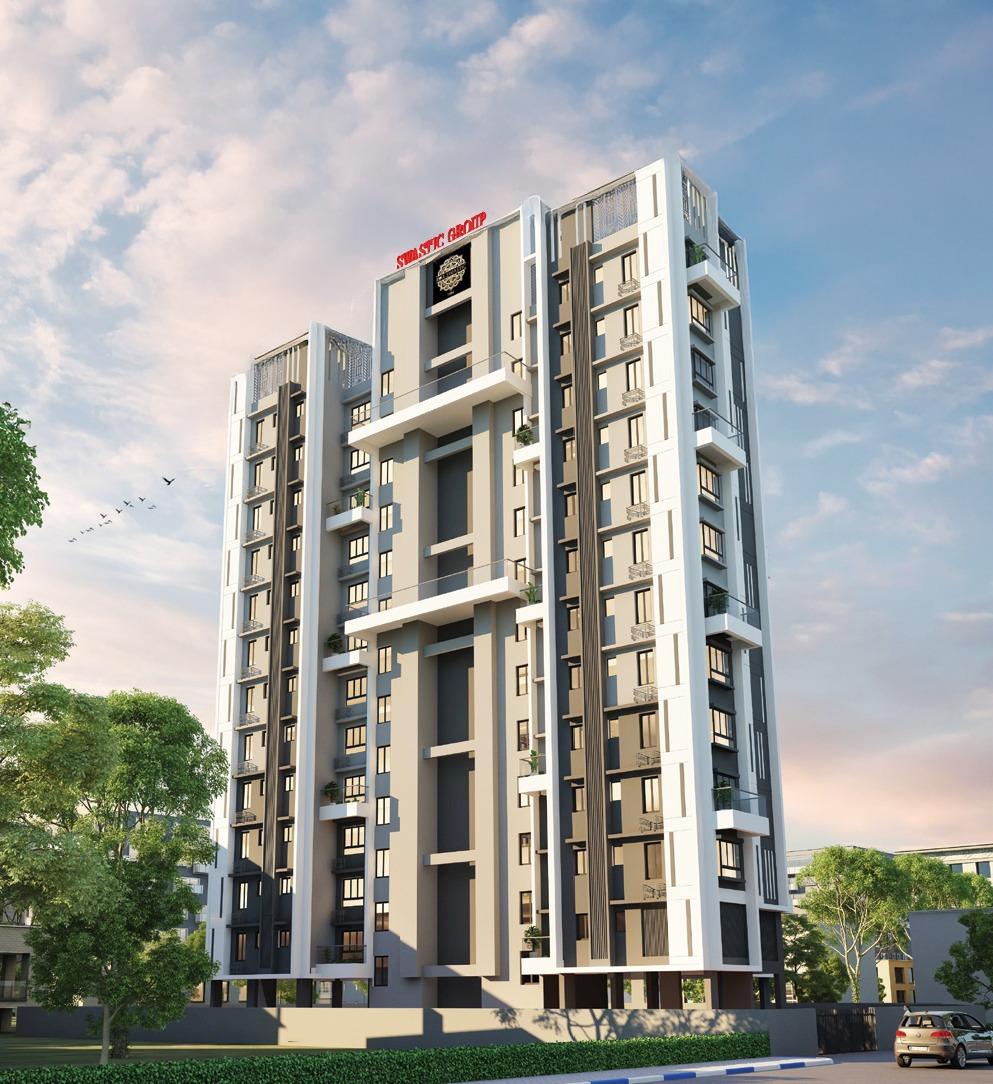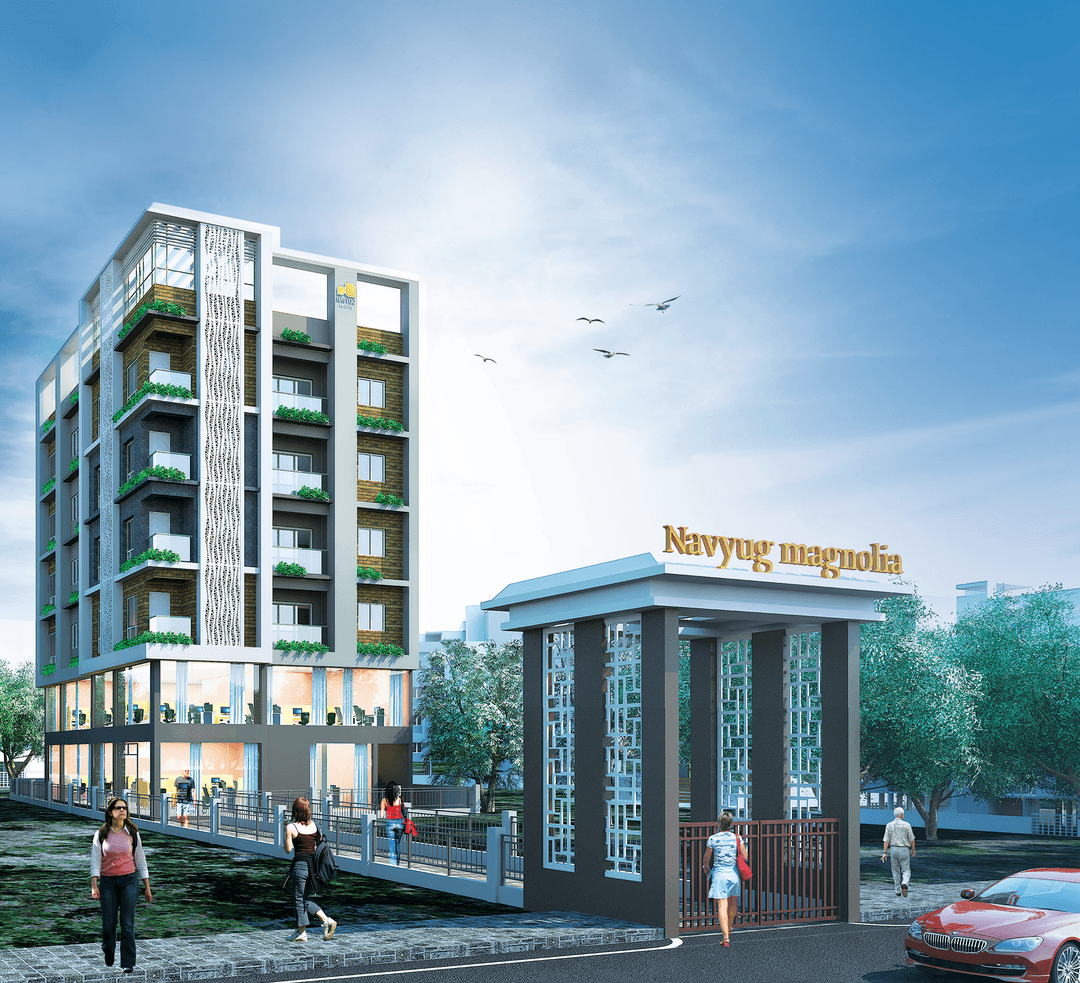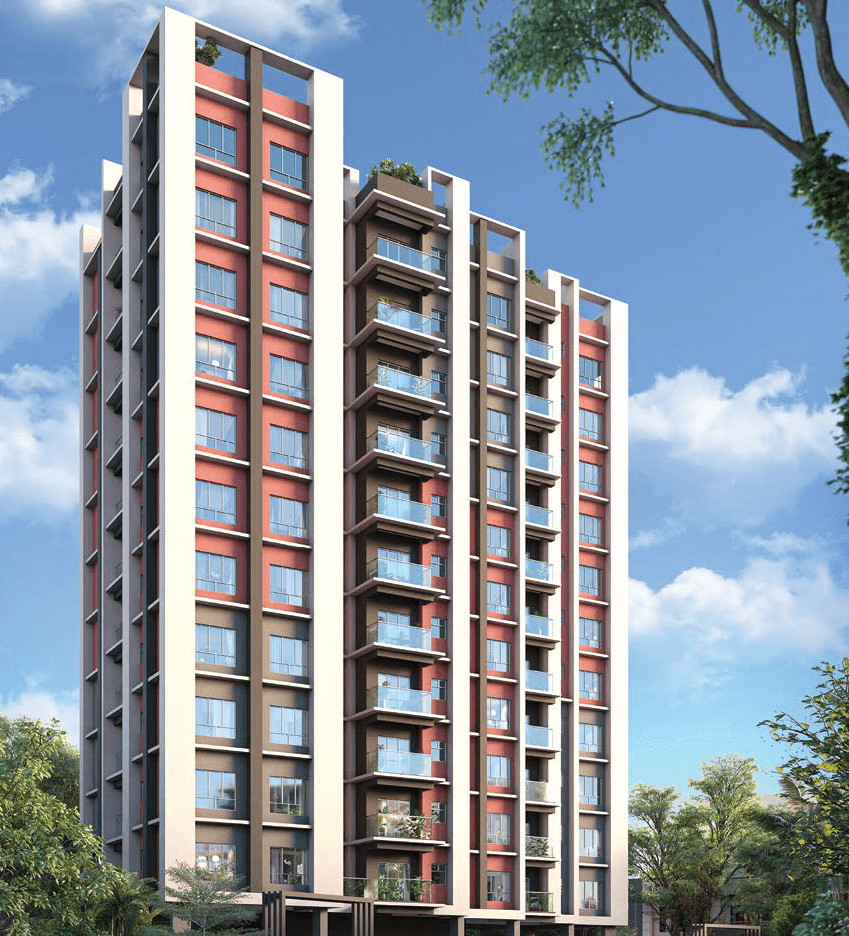

By Rungta Group
Madgul Supriya
₹ 3.1 Crores OnwardsContact us for more exciting details!

- Bhawanipore
- Developer : Rungta Group
- 3 BHK, 5 BHK
- Super Built Up: 1864 - 3727 sqft
- No of Units : 10
- No of Blocks : G+6
Status
| Under Construction |
Possession Date
| Mar 2027 |
RERA ID(s)
| WBRERA/P/KOL/2023/000716 |

View
Visual Showcase
Welcome to Madgul Supriya - Step into a world of convenience and future ready living. Nestled in a tranquil enclave of the bustling urban south, just moments away from the Hazra crossing, be beckoned with a promise of refined living. Come be a part of a cityscape where quiet contemplation comes to nest.
GET DETAILS

Luxury
Amenities
Talk to Us Now!

;

LAYOUT
Floor Plans


FINISHING
Specification
Flooring

Master Bedroom
Wooden Finish/Designer Tiles

Kitchen
Vitrified Tiles

Bathroom
Anti-Skid/Vitrified Tiles
Fittings

Electricals
Modular Switches of Reputed Make.

Doors
Designer Door with Accessories.

Windows
Powder-Coated Aluminum/ UPVC with Clear Gazing.
Walls

Walls & Ceiling
POP / Putty finish

Why Choose
Madgul Supriya

01
Spacious Living.

02
Tranquil Modernity.

03
Central Convenience.

04
Eco-Conscious Home.

05
Elevated Living.
ENQUIRE NOW





















