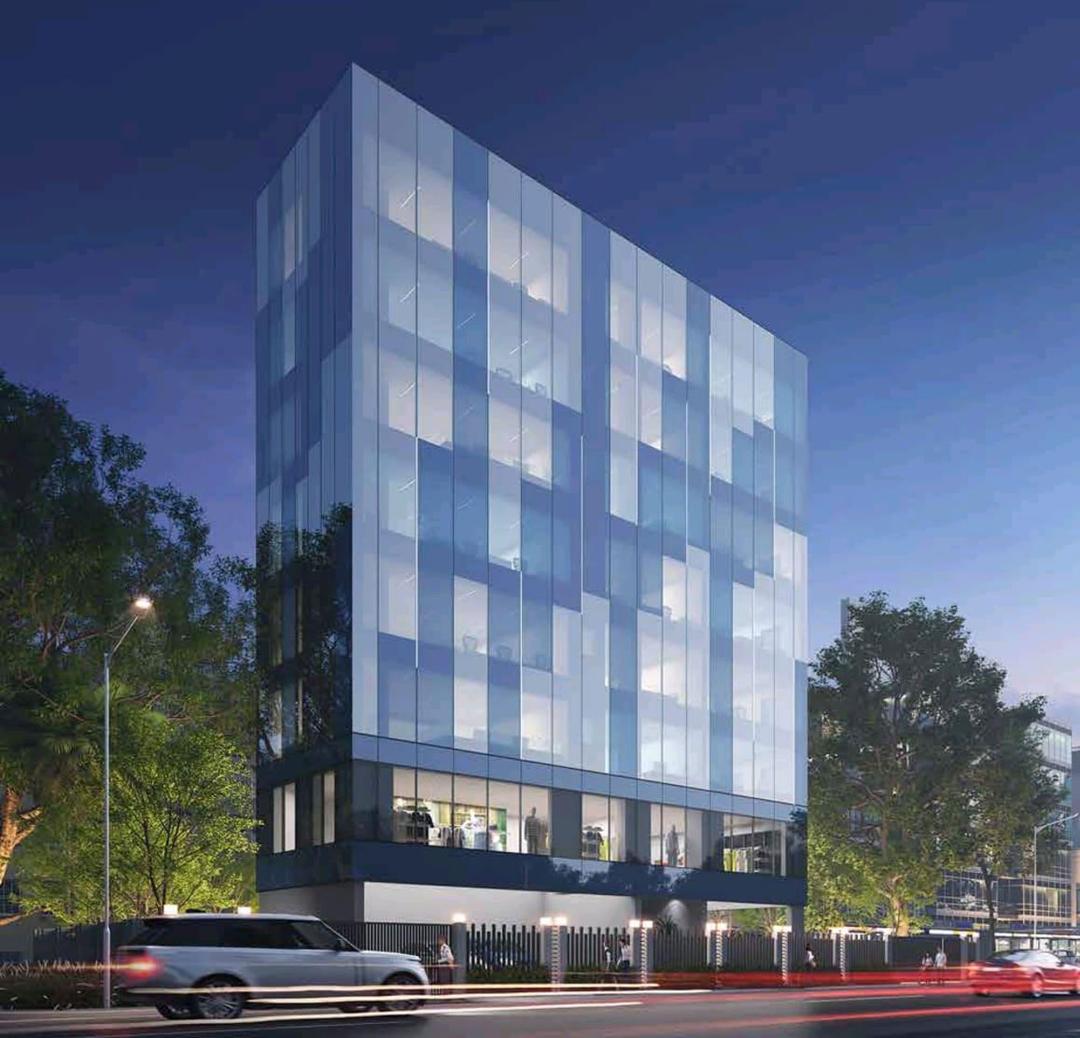

By Primarc Group
Primarc Chambers
₹ 1.43 Crores OnwardsContact us for more exciting details!

- Em Bypass
- Developer : Primarc Group
- Super Built Up: 850 - 1915 sqft
- No of Blocks : G+15
Status
| Ready to Move in |
RERA ID(s)
| HIRA/P/KOL/2021/001264 |

View
Visual Showcase
Primarc Chambers - Storied in prime location of Em-Bypass near metro station, Upgraded building with full glass facade & quality landscaping vaastu compliant office space , grand entrance lobby, multiple offfice sizes, landscape plaza, business centers & lounge, Valet parking, cafeteria along with common rest room on every floor .Air-conditioned ground floor with spacious lobby and many more.
GET DETAILS





Luxurious Living
Amenities
01
Power Backup

02
Visitors Car Parking

03
Intercom

04
Water Treatment Plant

05
Security

06
Fire Fighting System

07
Swimming Pool

08
CCTV

09
Lift

10
Guest Rooms

11
Indoor Games Room

12
Elevator

13
Terrace Lounge Area

14
Video Door Phone

15
AC Indoor Games Room

Schedule a Call Now!
;

LAYOUT
Floor Plans


FINISHING
Specification
Flooring

Ground Floor
Vitrified Tiles

Office Space &Showrooms
Concrete Finish.

Common Staircases
Ceramic/Vitrified Tiles/Kota Stone Finish.
Fittings

Doors
Fire Check Doors.

Windows
Standard Aluminium Section Casement/Sliding Windows.

Electricals
Electrical Wiring with Electrolytic Copper Conductors.
Walls

External Walls
AAC Block/Fly Ash Bricks.

Internal Walls
AAC Block/Fly Ash Bricks.

Foundation
RC Foundation Resting on Cast-in-Situ Reinforced Concrete Bored Piles.

Why Choose
Primarc Chambers

01
Common Restrooms on Every Floor.

02
Multiple Office Sizes, Starting from 406 sq/ft.

03
Provision for Cafeteria.

04
Reprography Area.

05
Verge, The Landscaped Plaza.
ENQUIRE NOW
















