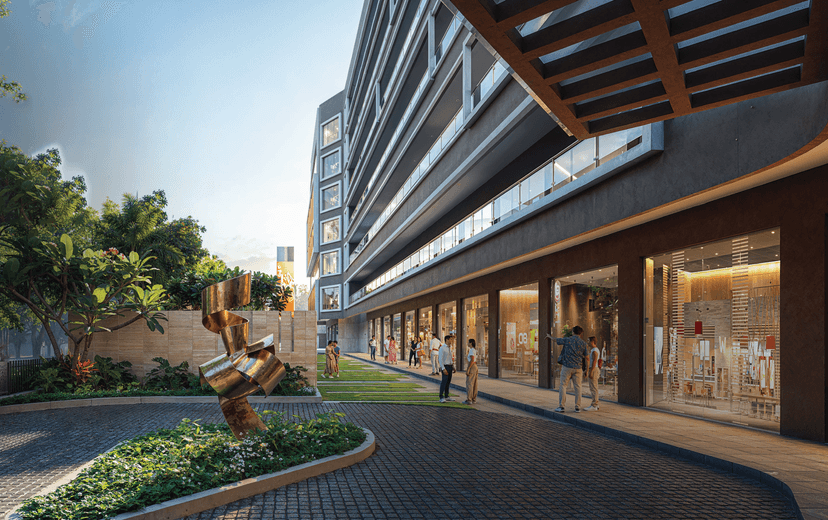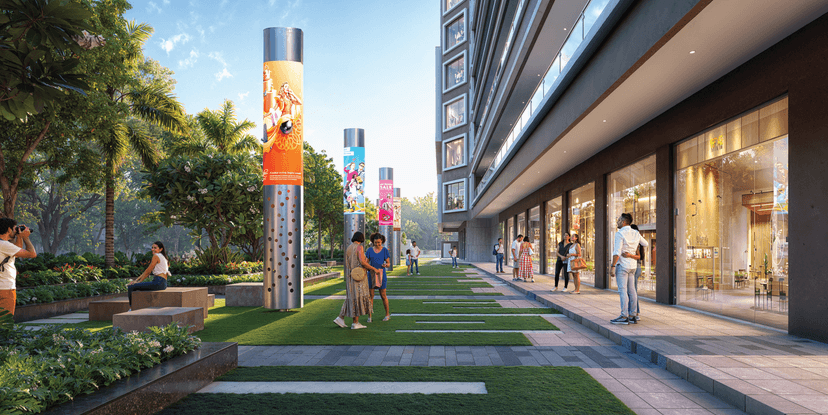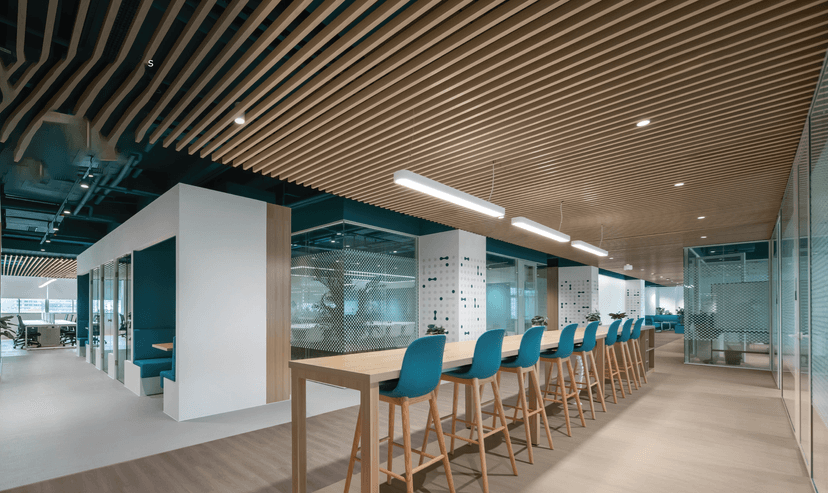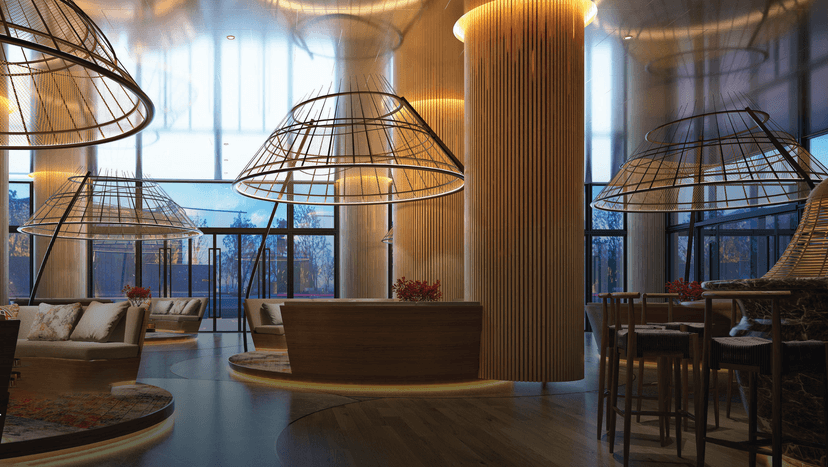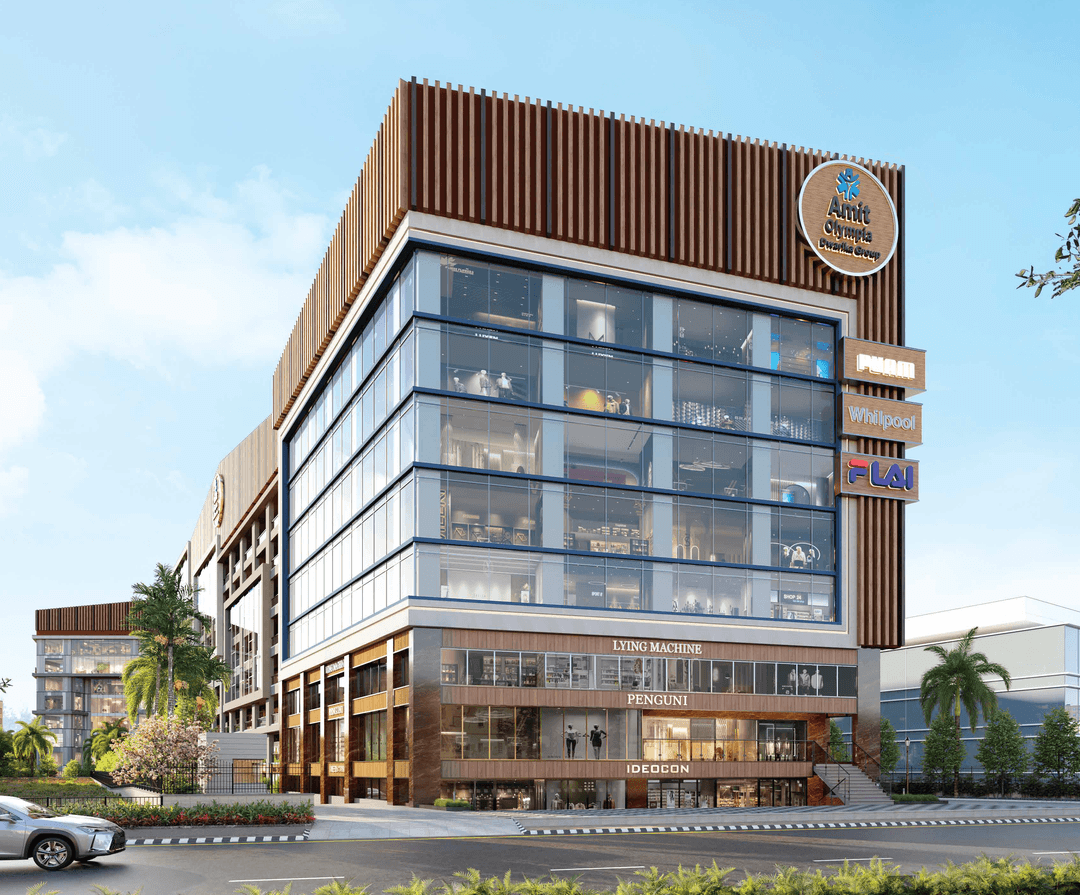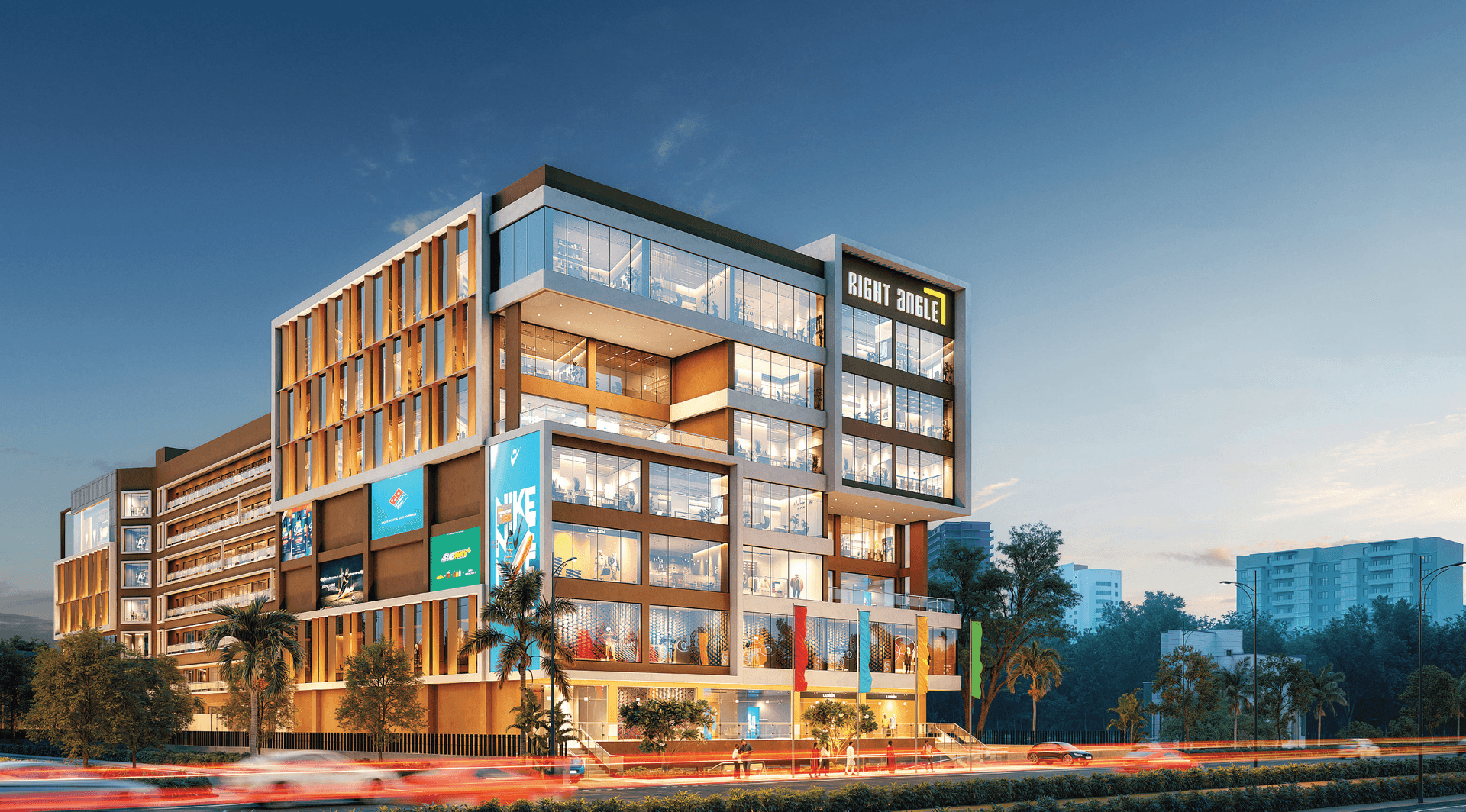

Right Angle
₹ 22.41 Lacs OnwardsContact us for more exciting details!

- Utsodhaara, Asian Highway, Noukaghat, Siliguri
- Developer : Uthshavdhara Developers
- RETAIL-SPACE, OFFICE-SPACE
- Super Built Up: 498 - 4861 sqft
- Land Area : 5835 sq.mtr
- No of Units : 127
- No of Blocks : 1 | B+G+6
| Under Construction |
| Sep 2028 |
| WBRERA/P/JAL/2025/003531 |

Visual Showcase
Right Angle is conceived as a premier mixed-use commercial destination within the fast-growing Utsodhaara Teesta township at Naukaghat, Siliguri, designed to blend retail, work and leisure under one roof. The development targets shop owners, F&B brands, boutique retailers, co-working operators and local service businesses seeking high visibility along Asian Highway-02 and easy connectivity to New Jalpaiguri (approximately 4–5 km) and Bagdogra Airport (approx. 15 km), making it ideal for both daily local footfall and tourist/inbound traffic. Thoughtfully planned units will include flexible shopfronts, street-facing retail, mid-floor office spaces and shared amenity zones (parking, captive loading/unloading, and event/activation spaces) to support vibrant tenant mix and experiential retail. Backed by township infrastructure and RERA registration, Right Angle aims to offer investors attractive leasing potential, modern retail fit-outs, and integrated access to healthcare, schools and transit nodes being developed as part of Utsodhaara. The project’s strategic location and mixed-use programming position it as a growth-oriented commercial landmark for Siliguri’s expanding consumer and business market.



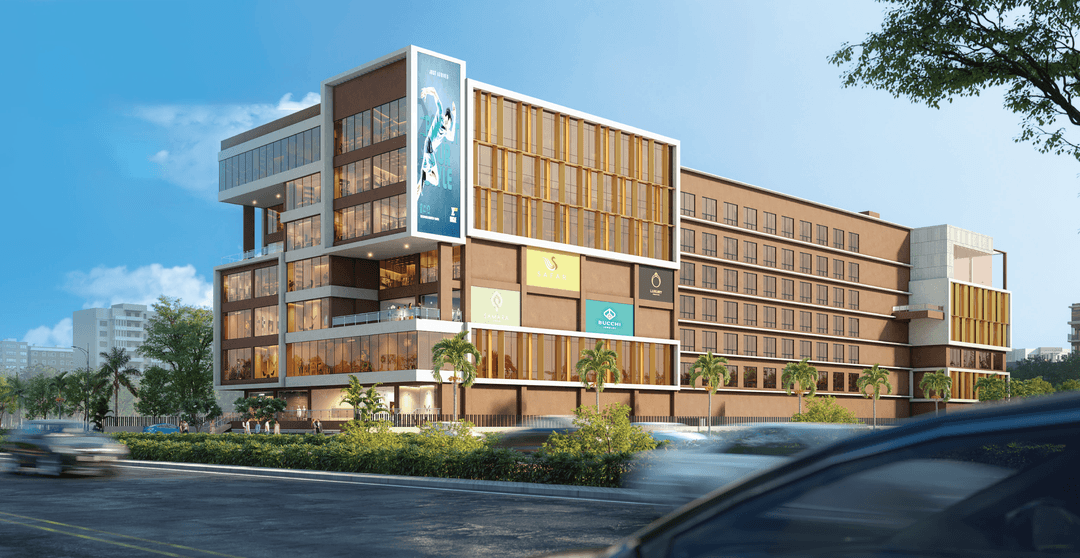

Luxury
Amenities


Luxurious Living
Amenities
Power Backup

Visitors Car Parking

Security

Fire Fighting System

CCTV

Elevator


FINISHING
Specification
Flooring

Combination Of Vitrified Tiles.

Combination Of Marble & Vitrified Tiles.
Fittings

Rolling Shutter.

Aluminium Fixed/Sliding Windows With Glass.
Walls

Earthquake Resistance RCC Framed.

AAC Block Masonry.

Why Choose
Right Angle
- 1)
Iconic Facade For Brand Presence.
- 2)
Double Height Lobby With Grand Entry.
- 3)
Flexible Unit Sizes.
- 4)
Family-Friendly Amenities.
- 5)
Event-Ready Areas.
