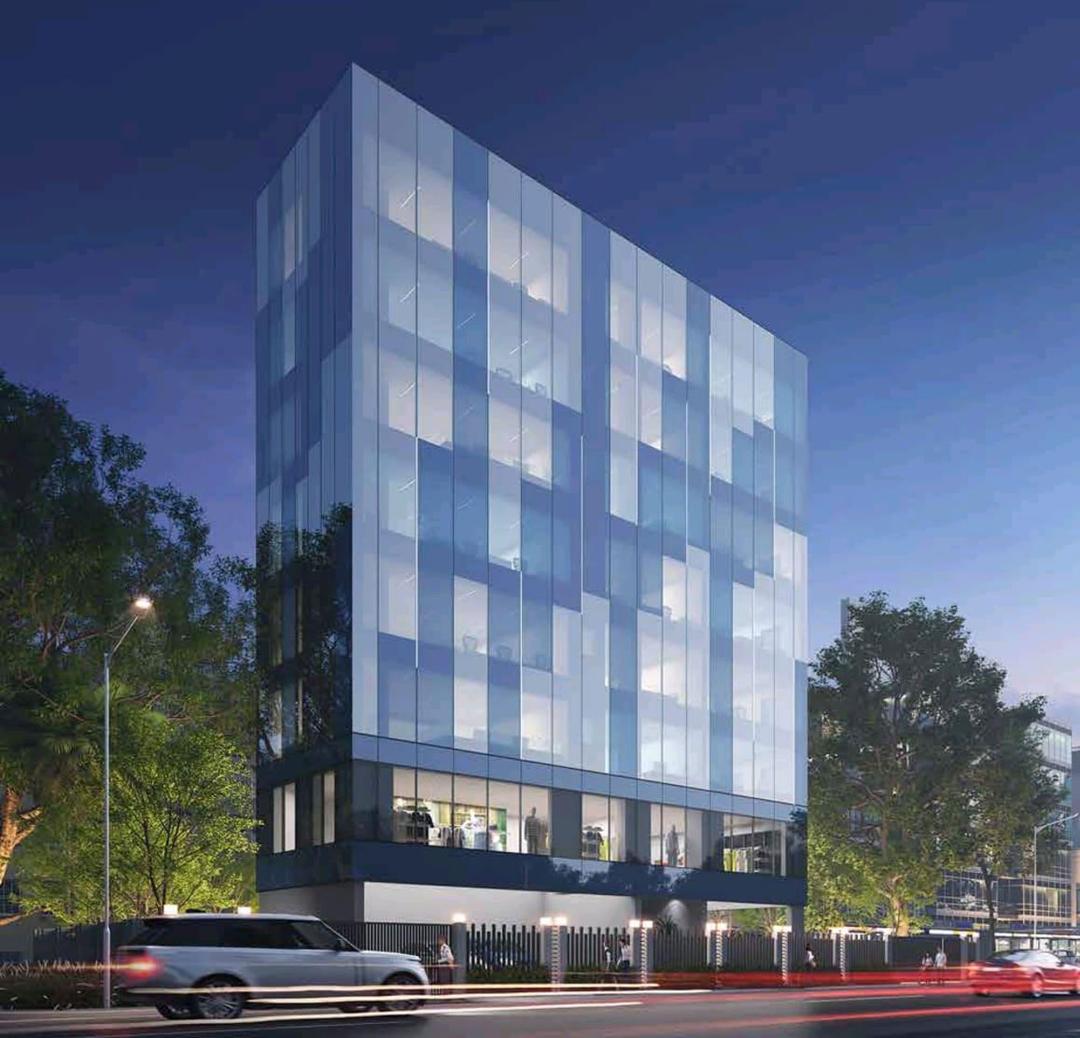

Rudramani
₹ 7.15 Crores OnwardsContact us for more exciting details!
- Em Bypass
- Developer : Mani Group
- Super Built Up: 6500 - 6500 sqft
- No of Units : 16
| Ready to Move in |

Visual Showcase
Rudramani is a 17-storey business tower, located in the prime area of Naskarhaton the EM Bypass, diagonally opposite Ruby Hospital. Conveniences like bus stands, hospitals, markets and malls are at a stone’s throw. The commercial space offers showrooms and office space at very competitive and affordable prices. Rudramani is located in an important belt on the EM Bypass that is well connected with the rest of the city. Not to mention conveniences like bus stands, hospitals, markets and malls at a stone’s throw.

FINISHING
Specification
Flooring

RCC foundation resting on cast in situ reinforced concrete bored piles complying with IS-2911

Reinforced concrete framed structure using minimum M30 grade concrete conforming to IS-456 and Fe 500 steel reinforcement complying with IS-1786
Fittings

Standard aluminium section casement windows (powder coated/anodised) with partially fixed and partially openable shutters with 5mm to 6mm thick clear toughened float glass glazing

Staircases - Will be provided with fire control doors / Toilet - Salwood door frame with 35mm thick flush shutters having commercial faced inners painted with white enamel paint with bathroom latch

Office space and showrooms - Provided with main distribution box duly wired from the mains Toilet and common areas - Total concealed electrical wiring with electrolytic copper conductors

Lightning protection: In compliance with IS 2309

Water proofing to floors of bathrooms, WC, planter boxes, terraces and ultimate roof

- Reinforced concrete slab with hardener to carpark, carpark ramp/driveway - Stone and/or paver block and/or bituminous compound - Duly finished greeneries at designated places around driveway

-Office and showroom areas will be available with adequately sized high side of VRV system duly installed

- Provision of adequate firefighting system with multiple wet risers and fire sprinklers connected to separate fire reservoir - Evacuation points and refuge platforms for human safety - Web enabled fire detection system with facility for fire repeater panels - Special smoke detectors and extraction fans in common areas only
Walls

Common clay/fly ash/and/or reinforced concrete walls

Common clay/fly ash/and /or reinforced concrete walls

Reinforced concrete roof with appropriate waterproofing and proper insulation system

Office space and showrooms (common areas) -Bare RCC surface with grids of fire sprinklers duly installed as per the relevant IS code Lift lobby -Standard POP/gypsum board false ceiling with or without drops Car park areas -Cement and sand plaster finished in cement paint Staircases, M and E services rooms/shaft and utilities - Cement and sand plaster with neat POP punning - Staircases will be finished with two coats of plastic emulsion paint

- Office and showroom to be handed over as a shell with external brickwork and no plaster Office space and showrooms - Cement and sand plaster with a combination of ACP cladding

Why Choose
Rudramani

















