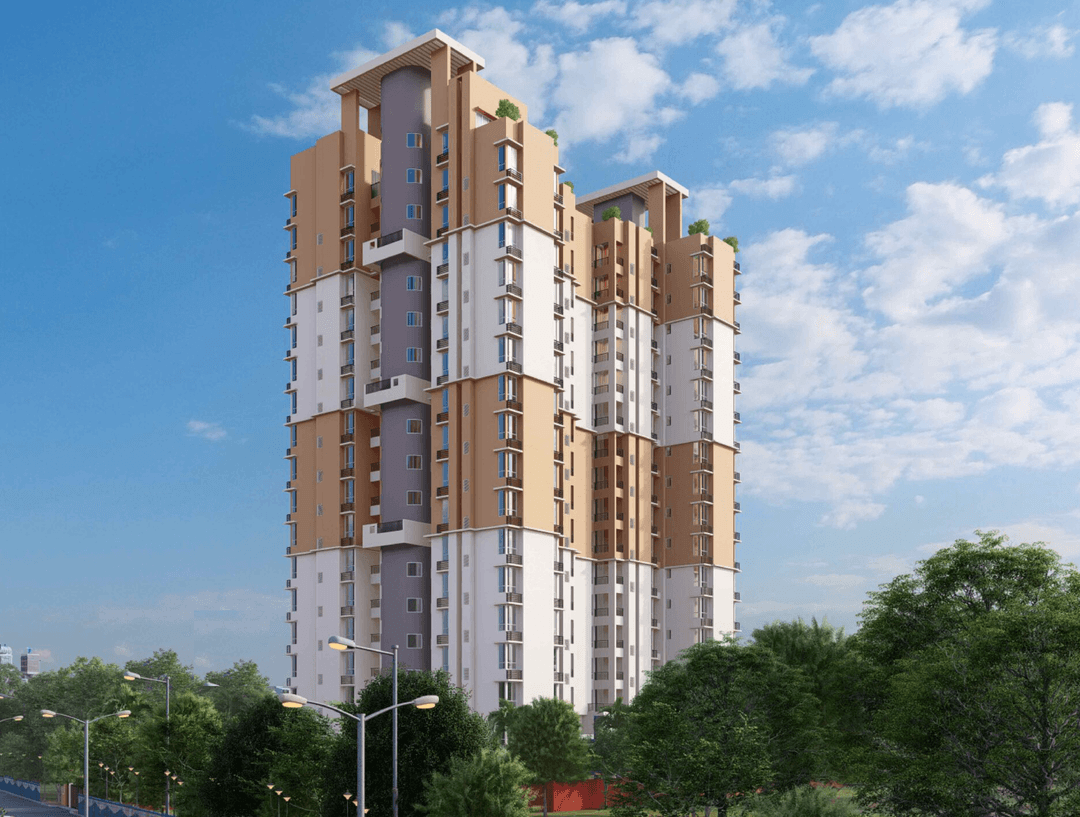

Riddhi Siddhi Swarnim
₹ 32.18 Lacs OnwardsContact us for more exciting details!

- Thakurpukur
- Developer : Riddhi Siddhi Group
- 2 BHK, 3 BHK
- No of Units : 14
- No of Blocks : 2 | G+4
| Under Construction |
| Apr 2028 |
| WBRERA/P/KOL/2023/000663 |

Visual Showcase
Riddhi Siddhi Swarnim - At Swarnim Homes, where every detail is designed to enhance your living experience. We redefine affordability without compromising quality. Our thoughtfully crafted homes bring you the perfect blend of comfort and value, creating an ideal heaven for individuals and families alike. Embrace a lifestyle where open spaces, connectivity, and affordability converge to provide you with the perfect place to call home.


Luxurious Living
Amenities
Power Backup

Visitors Car Parking

Intercom

Water Treatment Plant

Security

Generator

Fire Fighting System

Terrace Garden

Swimming Pool

Lift

Elevator

Terrace Lounge Area

Video Door Phone


LAYOUT
Floor Plans


FINISHING
Specification
Flooring

Vitrified Tiles

Anti Skid Ceramic Tiles

Anti Skid Ceramic Tiles
Fittings

Flush Door with Teak Finish on the External Side.

Anodized Aluminium Sliding with Clear Glazing.

Concealed Wiring with Semi Modular Switches of Reputed Make.
Walls

Earthquake Resistant RCC Framed Structure.

Waterproof Acrylic Based Paint.

POP Finish

Why Choose
Riddhi Siddhi Swarnim

Centrally Located.

Where Serenity Meets Modern Living.

Elevated Living.

Adorned Terraces.

















