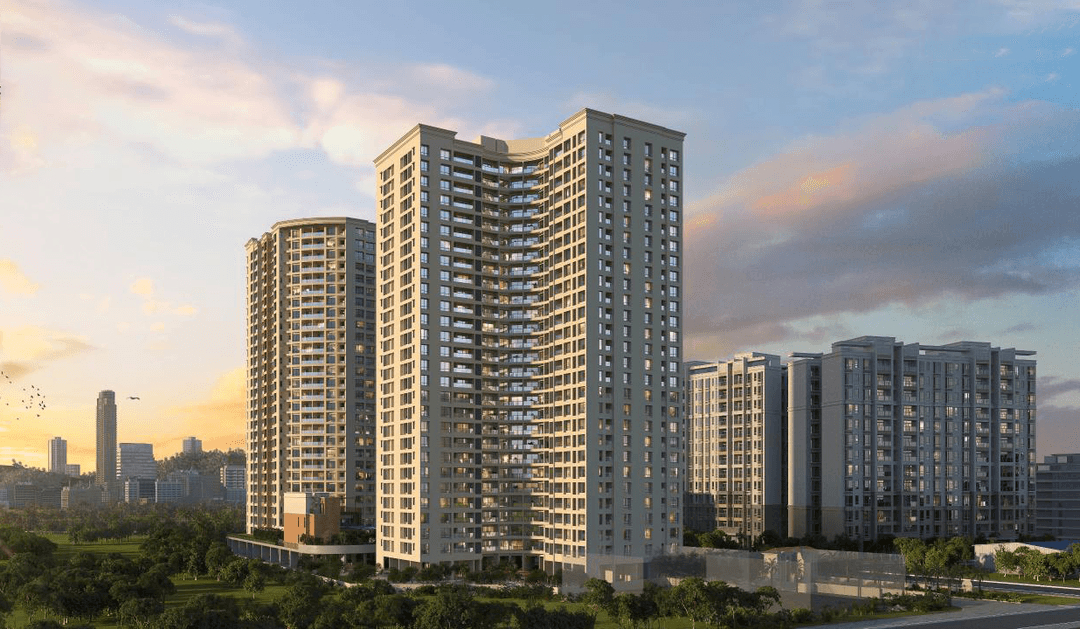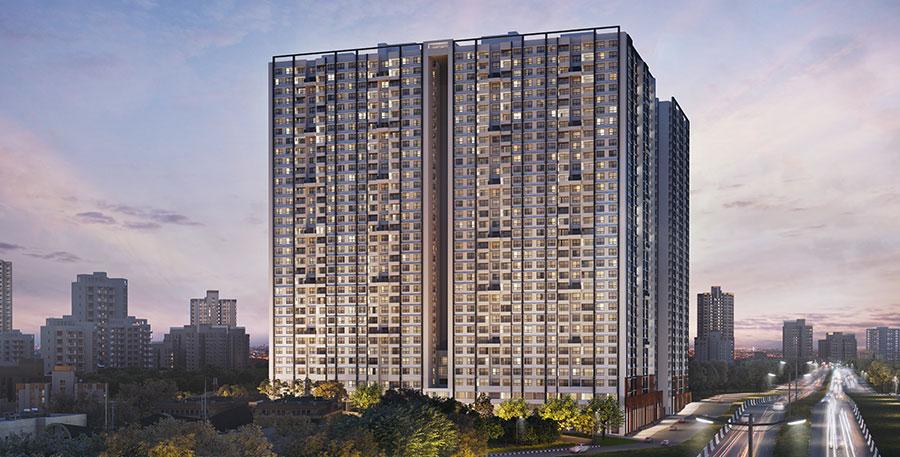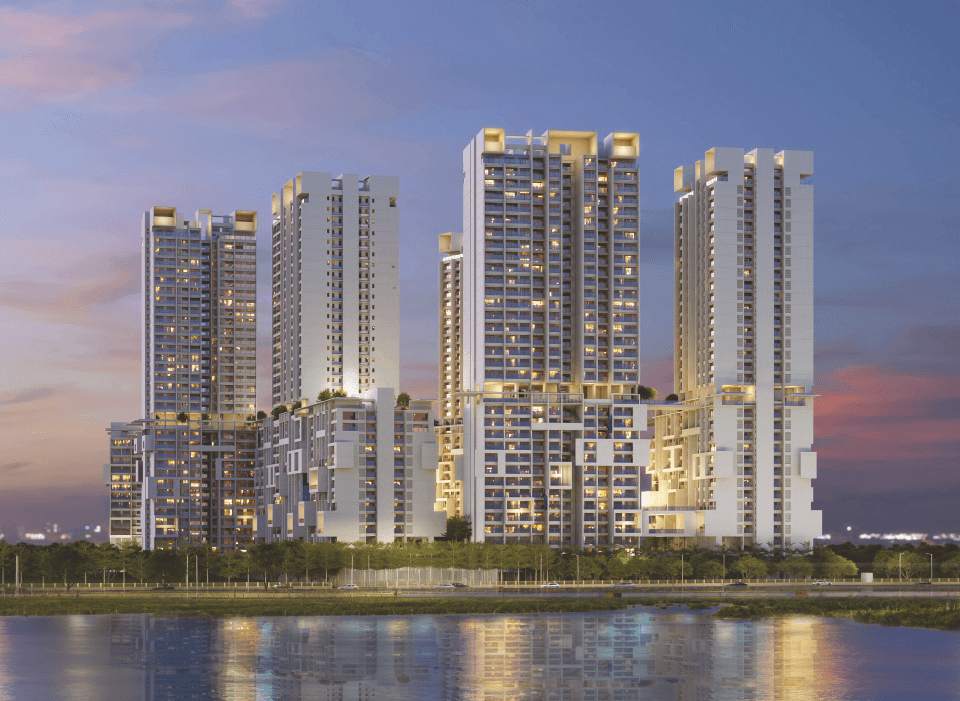

Rohan Ekam
₹ 1.3 Crores OnwardsContact us for more exciting details!
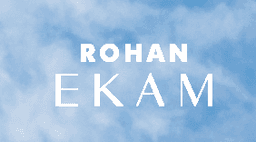
- Balewadi, Pune
- Developer : Rohan Builders
- 2 BHK, 3 BHK, 4 BHK, 4.5 BHK
- Carpet: 869 - 2275 sqft
- Land Area : 12.9 Acres
- No of Units : 1500+
- No of Blocks : 3 | 2B+1G+1P+28
| Under Construction |
| Dec 2027 |
| P52100052298 |

Visual Showcase
Rohan Ekam is a premium residential development in Balewadi, Pune, spread across approximately 12.9–13 acres and comprising nine towers that deliver thoughtfully designed 2, 3 and 4-bedroom apartments. Built around Rohan’s PLUS design principles, the project emphasizes natural light, cross-ventilation and privacy while introducing an innovative “ground-floor in the sky” podium — landscaped communal spaces elevated above the street to create park-like courtyards, play areas and seating. Amenities include a clubhouse, swimming pool, gym, yoga/meditation zones, sports courts and dedicated children’s play areas, plus smart common-area design and modern parking systems. Positioned on the banks of the Mula River and a short drive from Balewadi High Street, key schools, hospitals and IT hubs, Rohan Ekam targets families and working professionals seeking a premium, community-focused home with strong connectivity to Pune’s western suburbs.
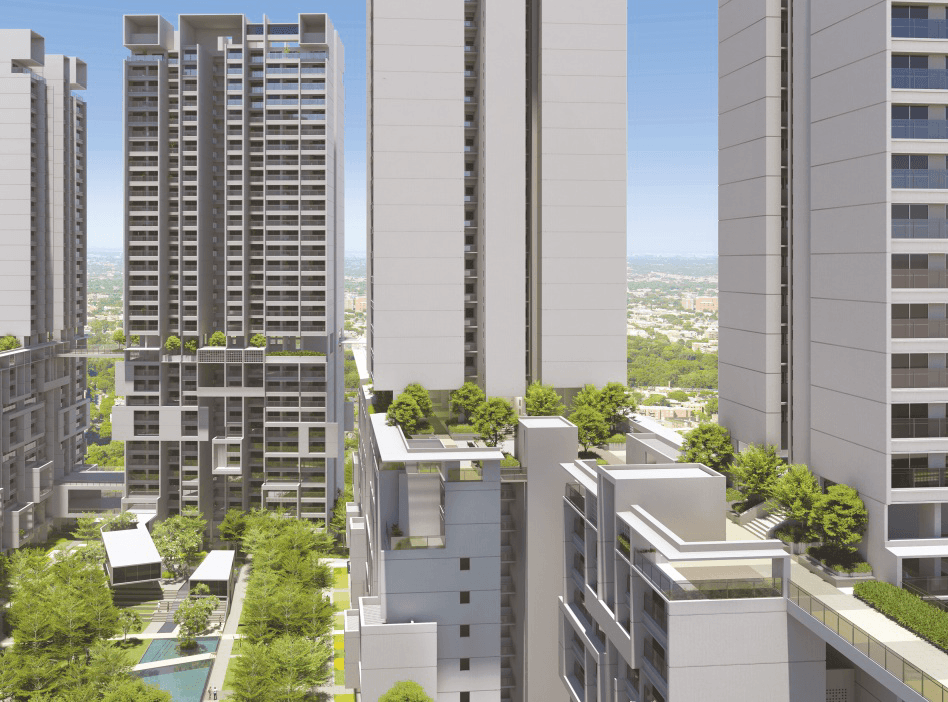
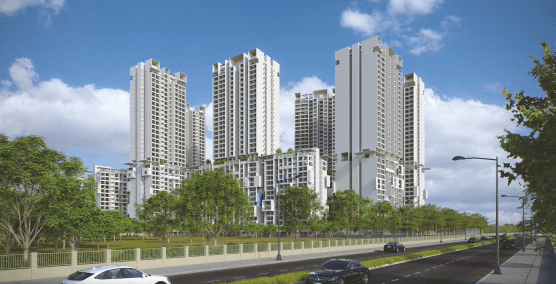
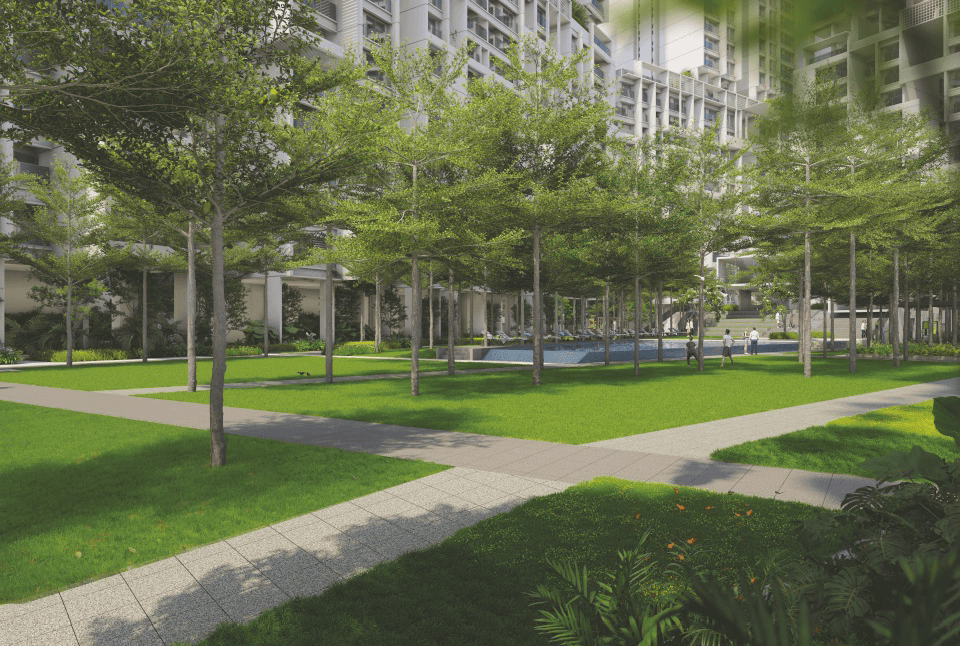
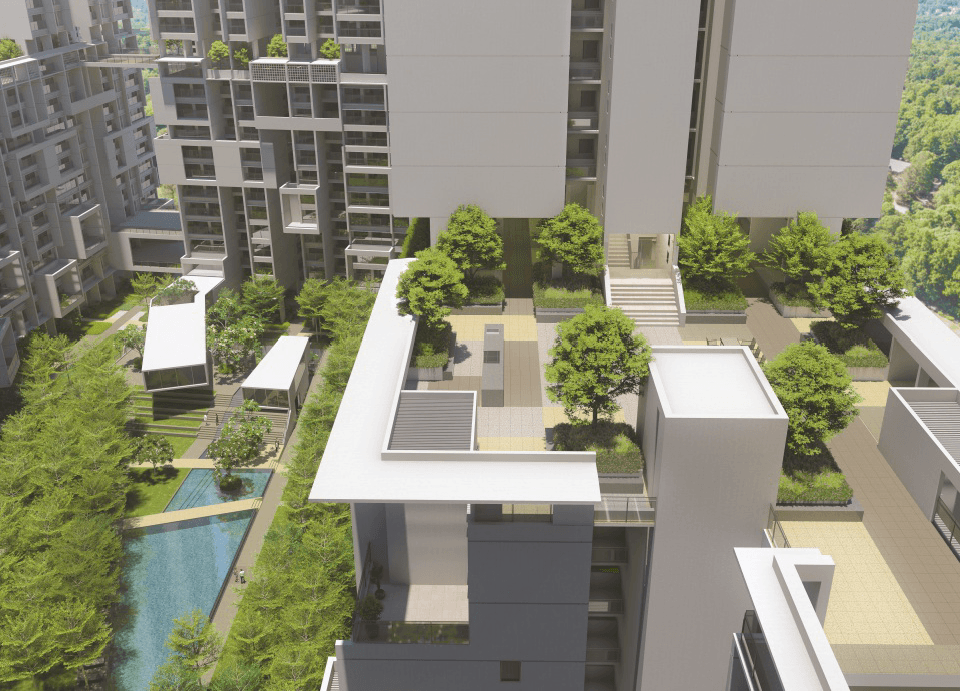
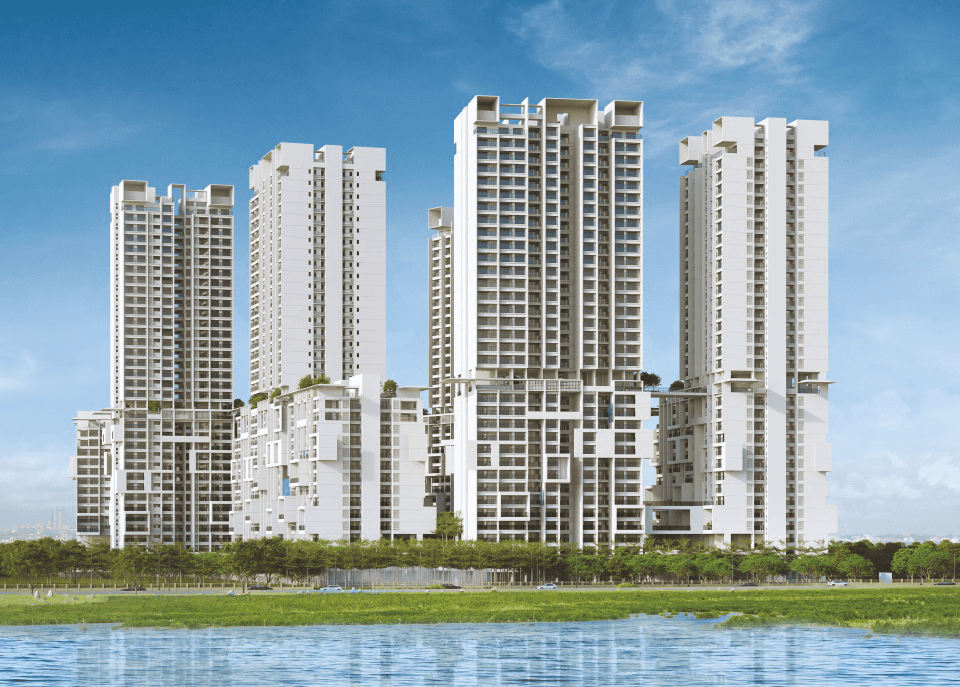

Luxurious Living
Amenities
Power Backup

Security

Fire Fighting System

Visitors Car Parking

Gymnasium

CCTV

Multipurpose Hall

Lift

Commercial Space
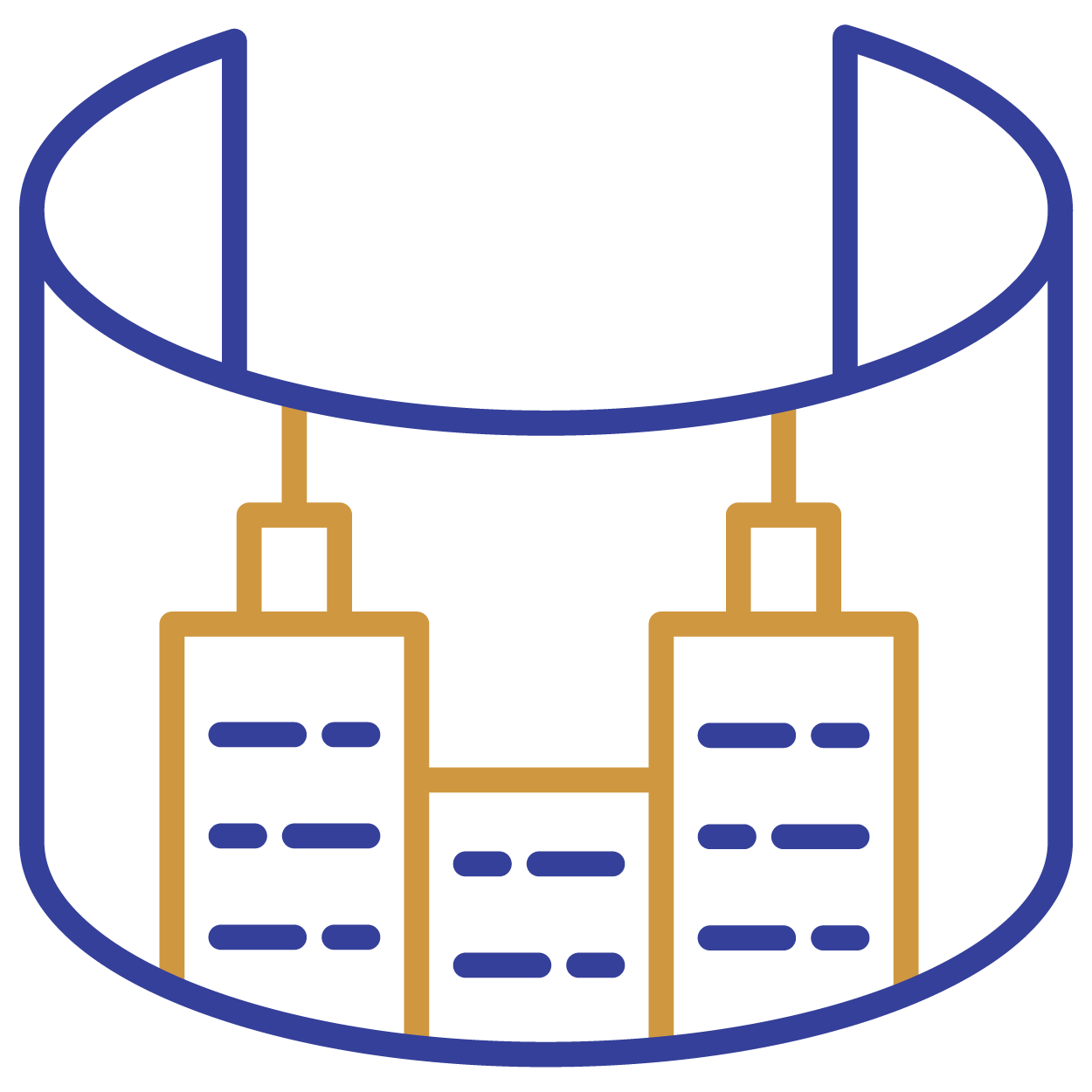
Library

Guest Rooms

Indoor Games Room

Pet Park

Party Lawn

Foot Reflexology Area

Barbeque Zone

Kids Pool

Yoga And Meditation Area

Solar Panel
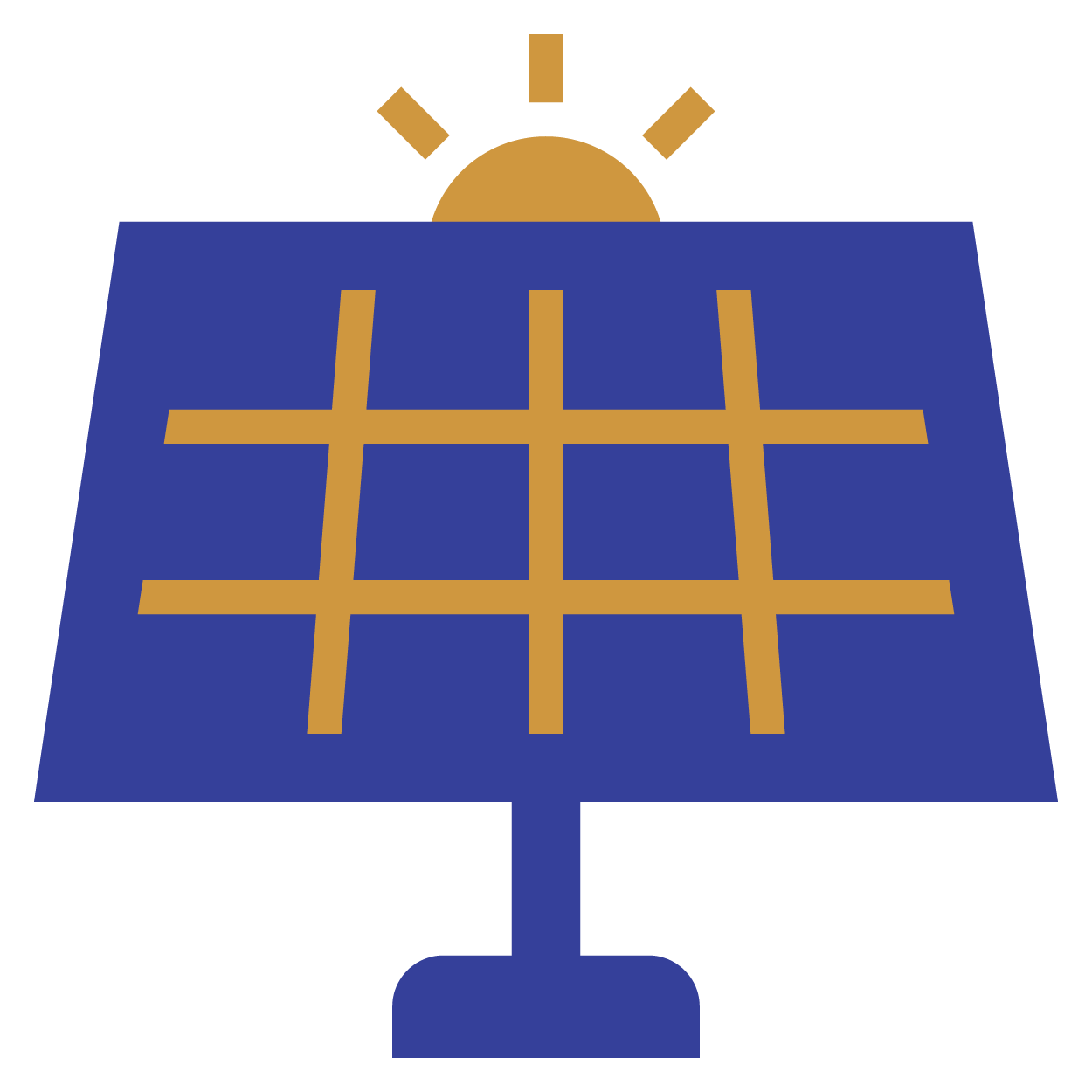
Working Space

Kid's Play Area
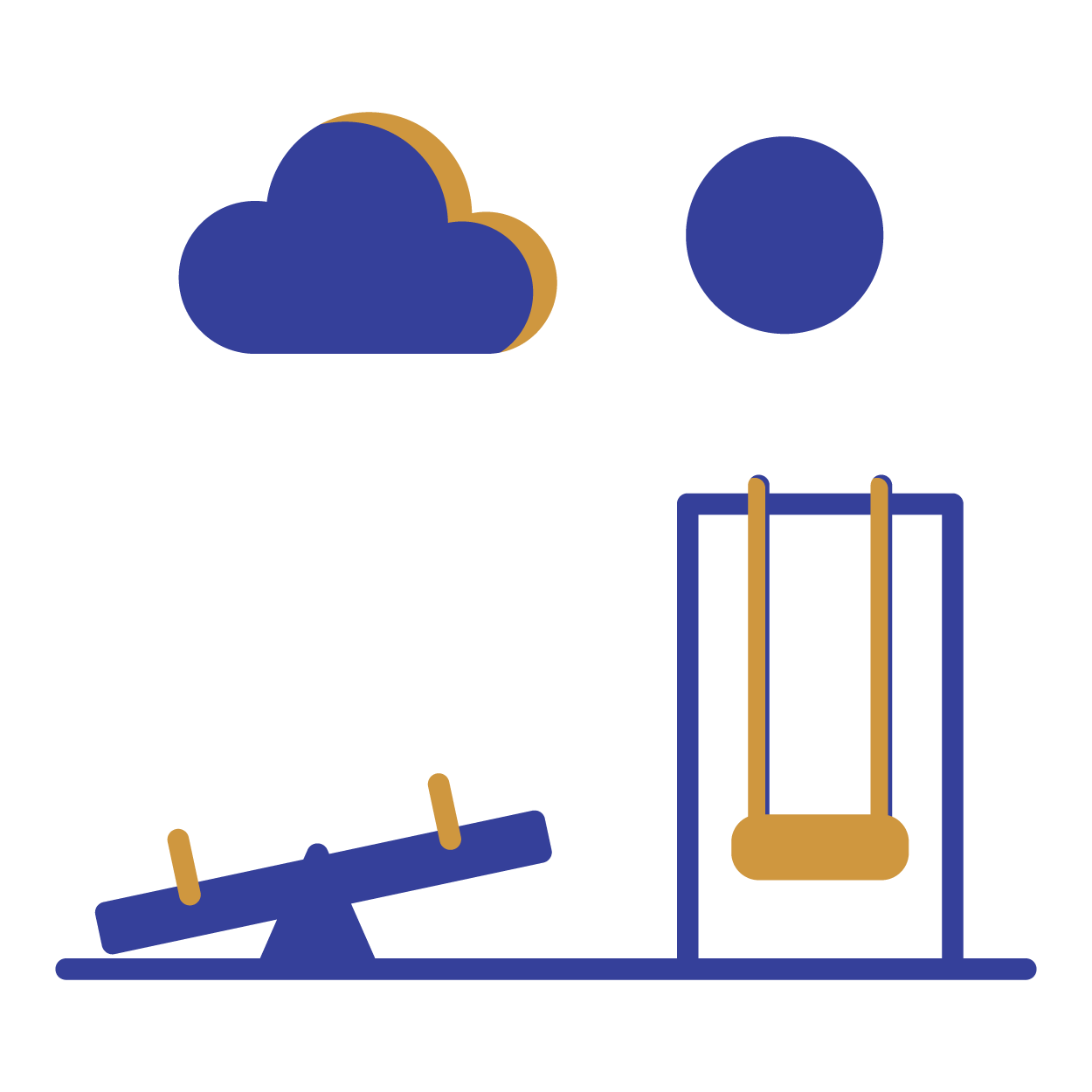
Badminton Court

Water Treatment Plant

Jogging Track

Cricket Field

Basket Ball Court

Swimming Pool

Squash Court

Senior Citizen Zone
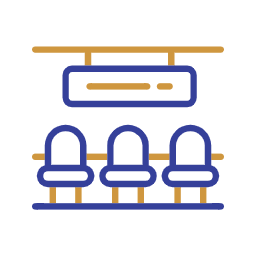
Hammock Zone
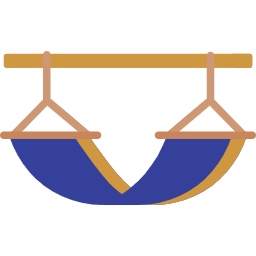

LAYOUT
Floor Plans


FINISHING
Specification
Flooring

Vitrified Tiles.

Vitrified Tiles.

Vitrified Tiles.
Fittings

Laminated Main Door & Elegant Internal Flush Doors.

Powder Coated Aluminium Windows.

Ample Light Point With Modular Switches.
Walls

RCC Structure.

Acrylic Emulsion Paint.

Glass Railing For Balcony.

Why Choose
Rohan Ekam

Sky-Level Ground Floor & Elevated Green Podium.

Prime Location by the Mula River & Close to Balewadi High Street.

Large Land Parcel & Spacious Configurations.

Rich Amenity Mix & Community-Centric Spaces.








