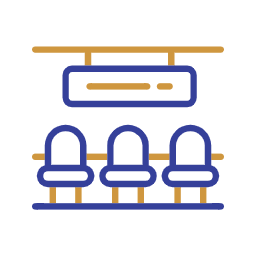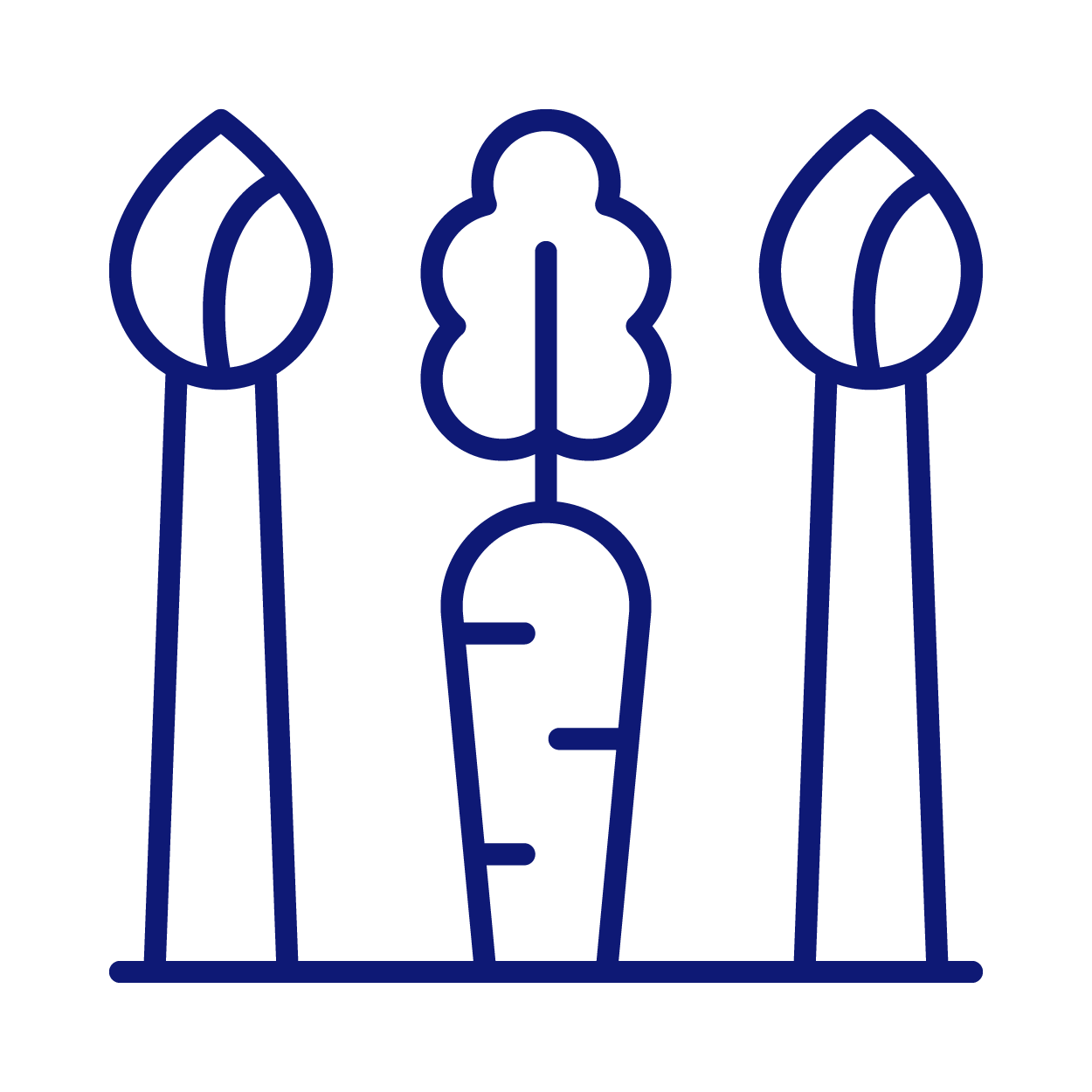

Hurry..!!
Capital City Crest
₹ 75 Lacs OnwardsContact us for more exciting details!

- Rajarhat-Kharibari Main Road
- Developer : DTC Group
- 3 BHK
- Super Built Up: 1285 - 1445 sqft
- No of Blocks : 2 | B+G+24
| Under Construction |
| Dec 2029 |
| WBRERA/P/NOR/2025/003217 |
Free Car Park For First 16 Coustomer...

Visual Showcase
Capital City Crest is the signature premium enclave within DTC Capital City, positioned on Rajarhat–Kharibari Main Road with fast access to the 6-Lane Expressway and New Town’s social and IT hubs. The Crest is promoted as twin, 24-storey towers offering spacious 3 BHK layouts, while the wider township delivers lifestyle scale rarely seen in the micro-market: ~72% open space, a ~70,000 sq ft residents’ clubhouse, and a ~90,000 sq ft central podium for community recreation. Daily convenience and weekend leisure are effortless—Eco Park and City Centre 2 are close by, and Derozio College is within walking distance, strengthening the education catchment appeal. Current listings indicate 3 BHK options around ~1,445–1,940 sq ft (super/built-up, as per sources), with the overall project showing possession timelines in the 2026–2029 window across phases. Together, the address, scale, and amenity program make Capital City Crest a compelling choice for families and professionals who value greener open spaces, club-grade facilities, and reliable connectivity in North-East Kolkata.


Luxury
Amenities


Luxurious Living
Amenities
Power Backup

Visitors Car Parking

Security

Club House

Fire Fighting System

Swimming Pool

CCTV

Lift

Landscaped Garden

Senior Citizen Zone

Mini Theatre

Pool Table

Indoor Games Room

Squash Court

Yoga And Meditation Area

Badminton Court

Fountain

STP Plant

Park

Party Lawn


LAYOUT
Floor Plans


FINISHING
Specification
Flooring

Vitrified Tiles.

Anti-Skid Tiles.

Anti-Skid Tiles.
Fittings

Solid Core Flush Door With Laminate Finish.

Powder Coated.

Modular Switches.
Walls

Earthquake Resistant R.C.C Framed Structure.

Weather Proof Exterior Paints Finish.

Putty Punning.

Why Choose
Capital City Crest

Spacious 3 BHK Residences.

72% Open Green Space.

Future-Ready Investment.

70,000 sq. ft. Grand Clubhouse.






















